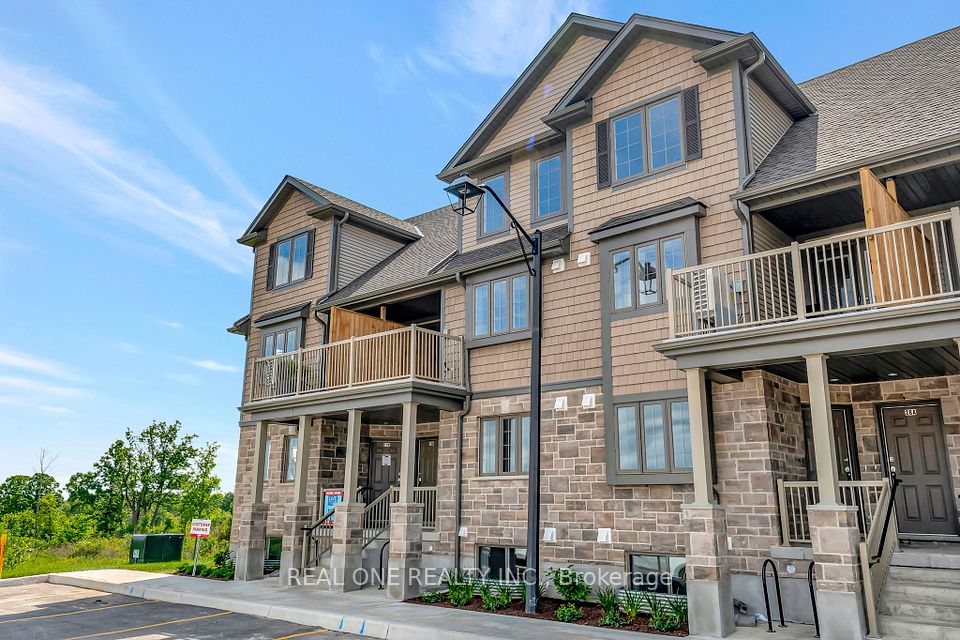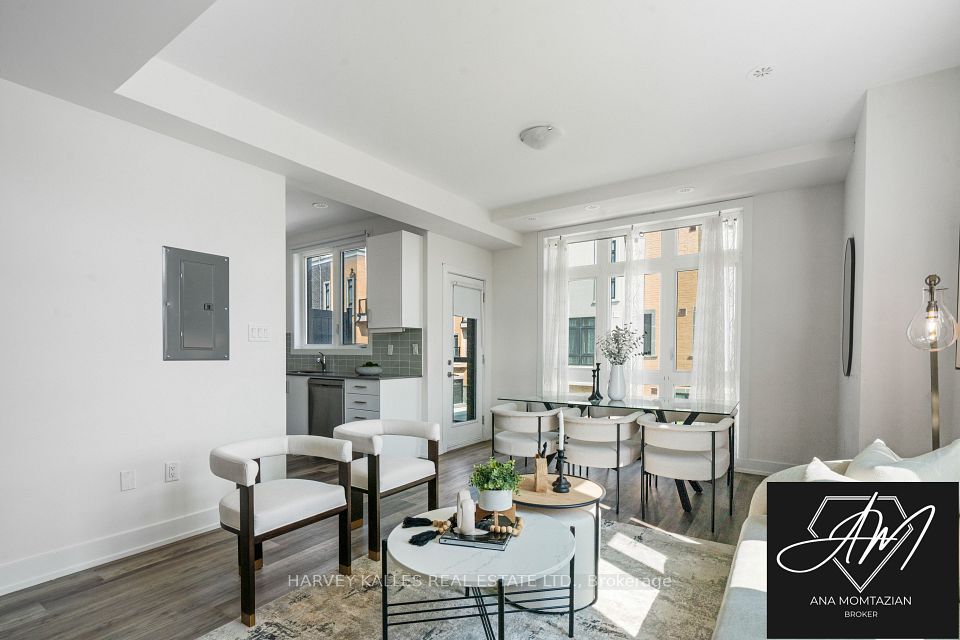$485,000
350 Fisher Mills Road, Cambridge, ON N3C 0G8
Property Description
Property type
Condo Townhouse
Lot size
N/A
Style
Stacked Townhouse
Approx. Area
1000-1199 Sqft
Room Information
| Room Type | Dimension (length x width) | Features | Level |
|---|---|---|---|
| Living Room | 4.16 x 3.15 m | Combined w/Kitchen, Open Concept, Laminate | Main |
| Dining Room | 3.2 x 2.98 m | Combined w/Kitchen, Large Window, Laminate | Main |
| Kitchen | 2.77 x 2.38 m | Breakfast Bar, Overlooks Dining, Laminate | Main |
| Primary Bedroom | 3.68 x 2.98 m | W/O To Balcony, Walk-In Closet(s), Laminate | Second |
About 350 Fisher Mills Road
Welcome to this bright and contemporary stacked townhome located in a highly desirable area of Cambridge. This stunning residence offers a functional layout with an open-concept living and kitchen space, complete with stainless steel appliances. The spacious primary bedroom includes a walk-in closet and a private open balcony. Convenient second-floor laundry. Just minutes away from Highway 401, restaurants, shopping, parks, schools, trails, and many other amenities!
Home Overview
Last updated
14 hours ago
Virtual tour
None
Basement information
None
Building size
--
Status
In-Active
Property sub type
Condo Townhouse
Maintenance fee
$345.8
Year built
2025
Additional Details
Price Comparison
Location

Angela Yang
Sales Representative, ANCHOR NEW HOMES INC.
MORTGAGE INFO
ESTIMATED PAYMENT
Some information about this property - Fisher Mills Road

Book a Showing
Tour this home with Angela
I agree to receive marketing and customer service calls and text messages from Condomonk. Consent is not a condition of purchase. Msg/data rates may apply. Msg frequency varies. Reply STOP to unsubscribe. Privacy Policy & Terms of Service.











